Hi-Lume was responsible for the 35,000 square foot interior fit-out of this public market on the Lower East Side, including the sloped GFRG ceiling three stories above the market.
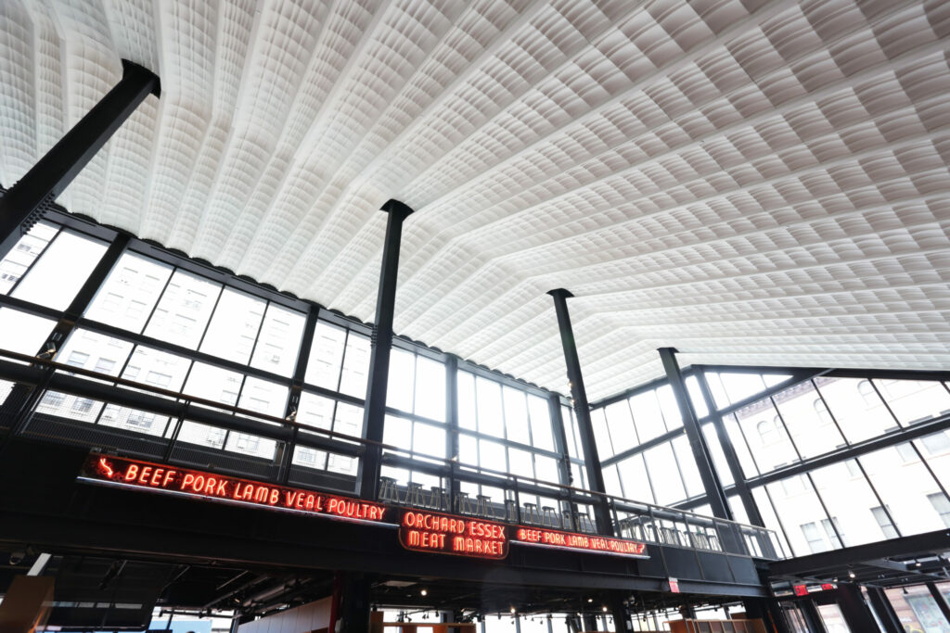
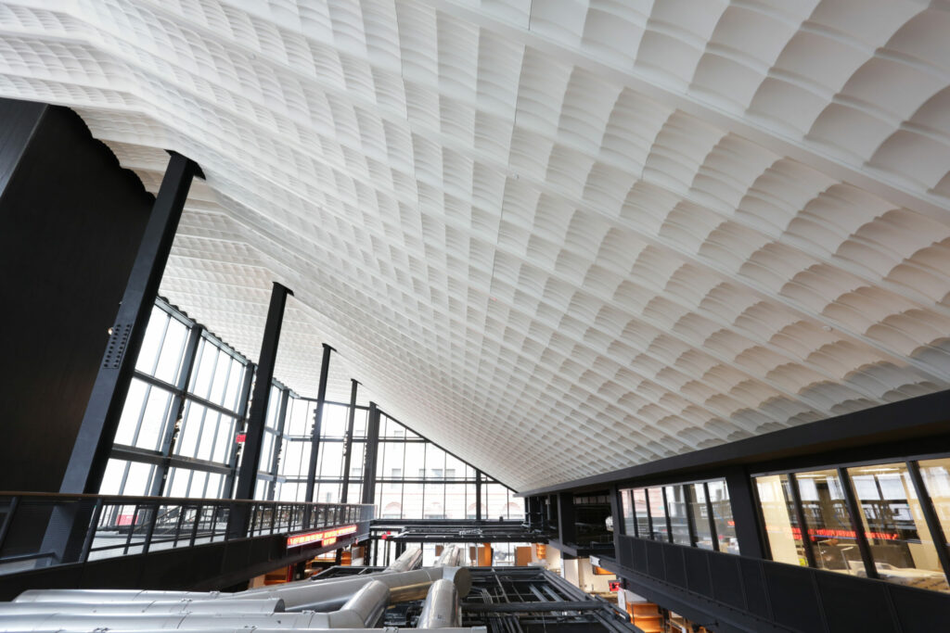
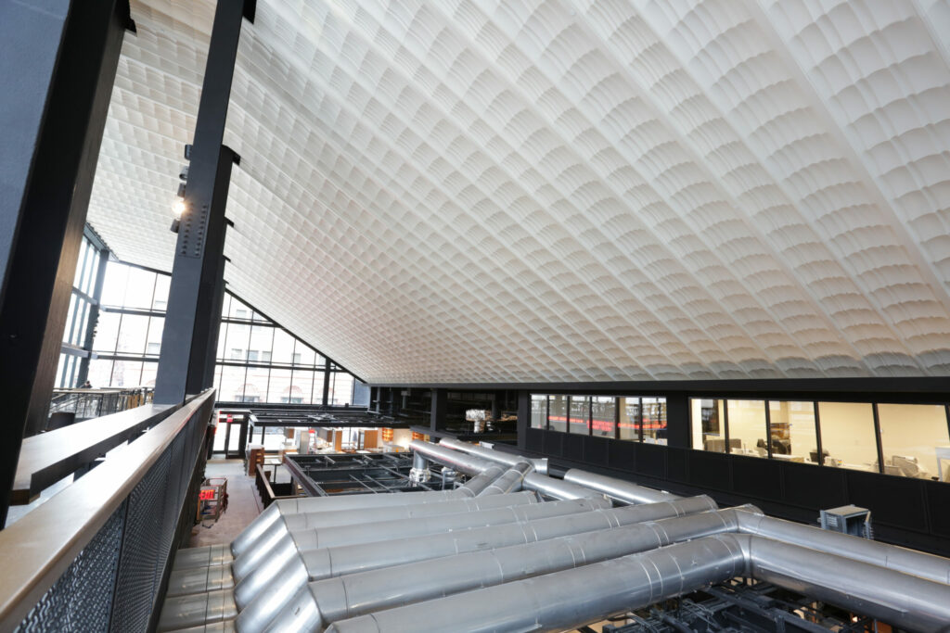
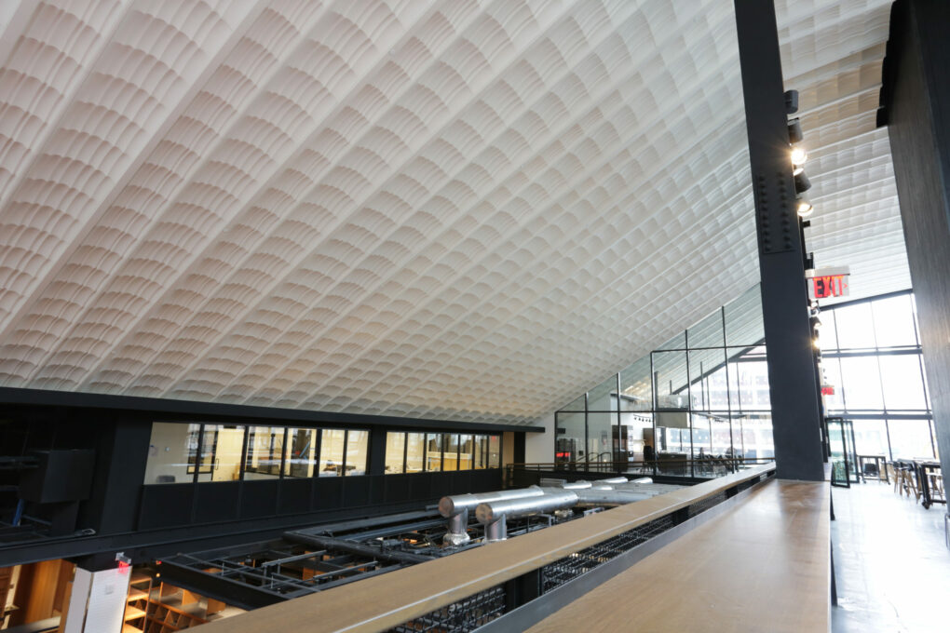
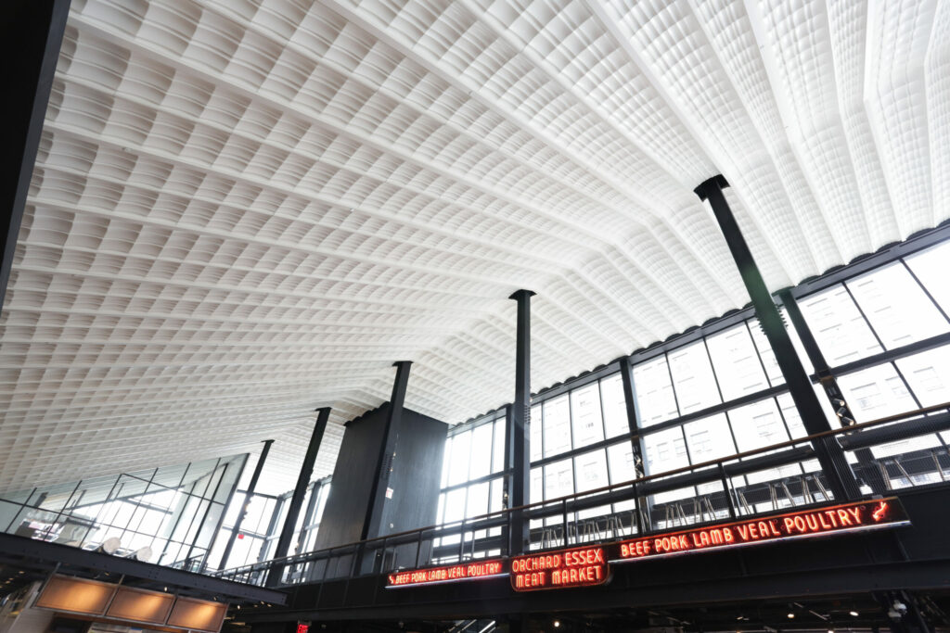
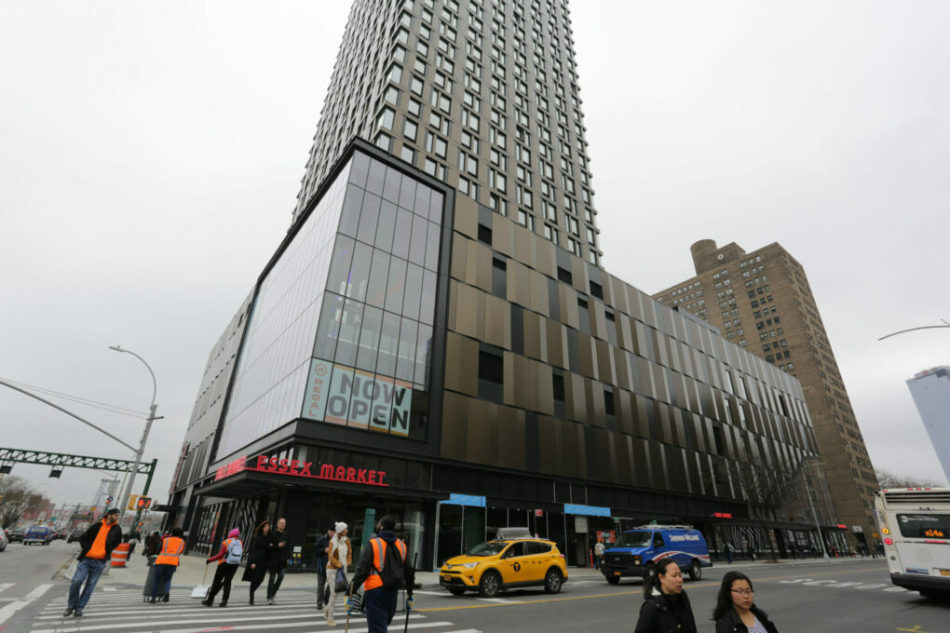
Essex Street Market - New York, NY
Hi-Lume Highlights
Hi-Lume engineered and constructed the 14,000 square foot custom GFRG ceiling, which features prefabricated, removable panels
for a seamless look and practical access to the sub-structure. Even with the unique ceiling and the myriad end-user needs of the space,
Hi-Lume met the challenge of continually coordinating with the mechanical trades to complete the project.
for a seamless look and practical access to the sub-structure. Even with the unique ceiling and the myriad end-user needs of the space,
Hi-Lume met the challenge of continually coordinating with the mechanical trades to complete the project.
Location
Lower East Side, New York, NY
Architect
SHoP Architects – New York, NY