Hi-Lume was responsible for the insulation, drywall, and acoustical ceilings in the 120,000 square foot, two-story Regal Cinemas space, adjacent to the Essex Street Market. The project included interior work for the expansive lobby and 14 luxury theatres.
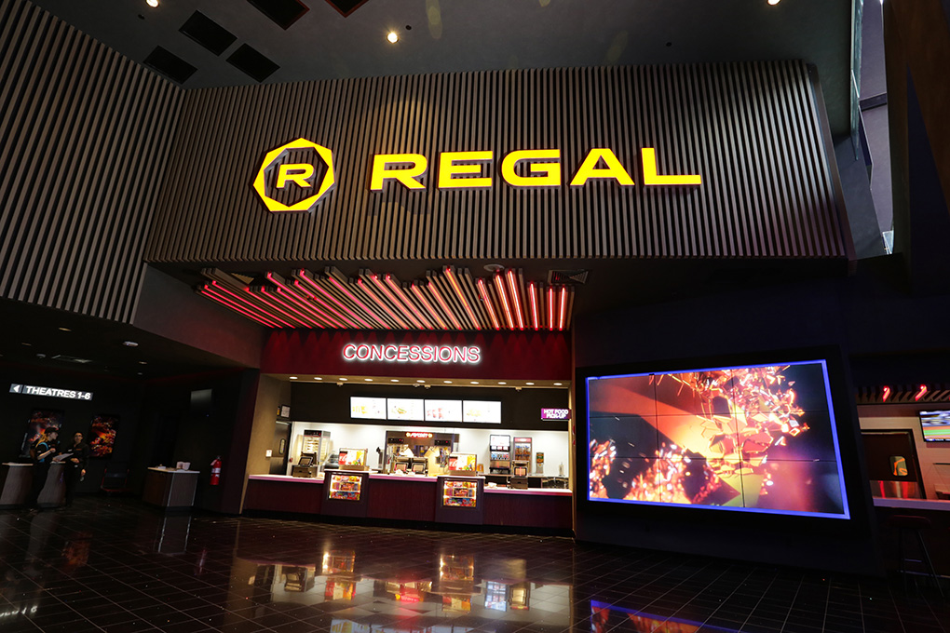
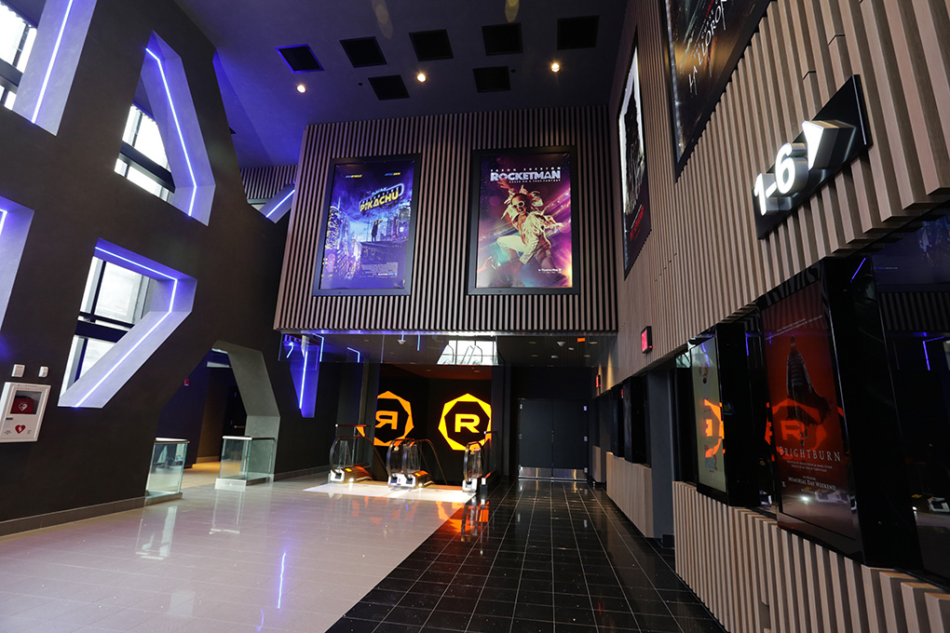
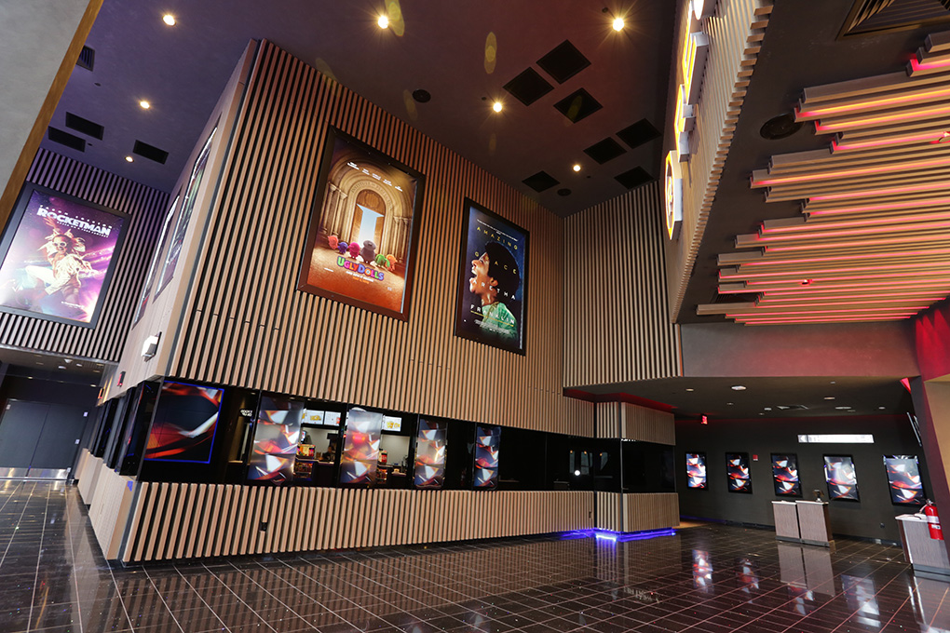
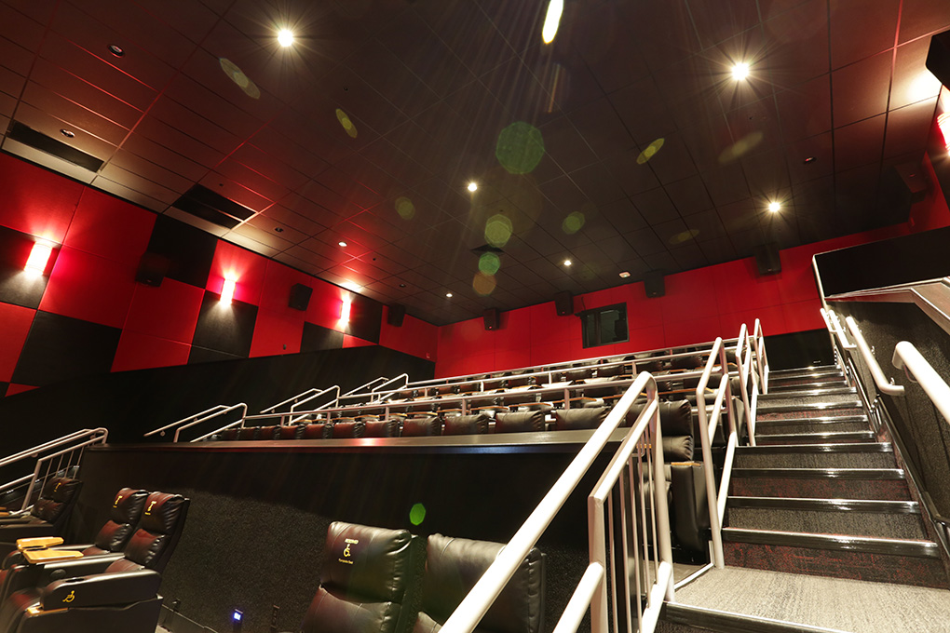
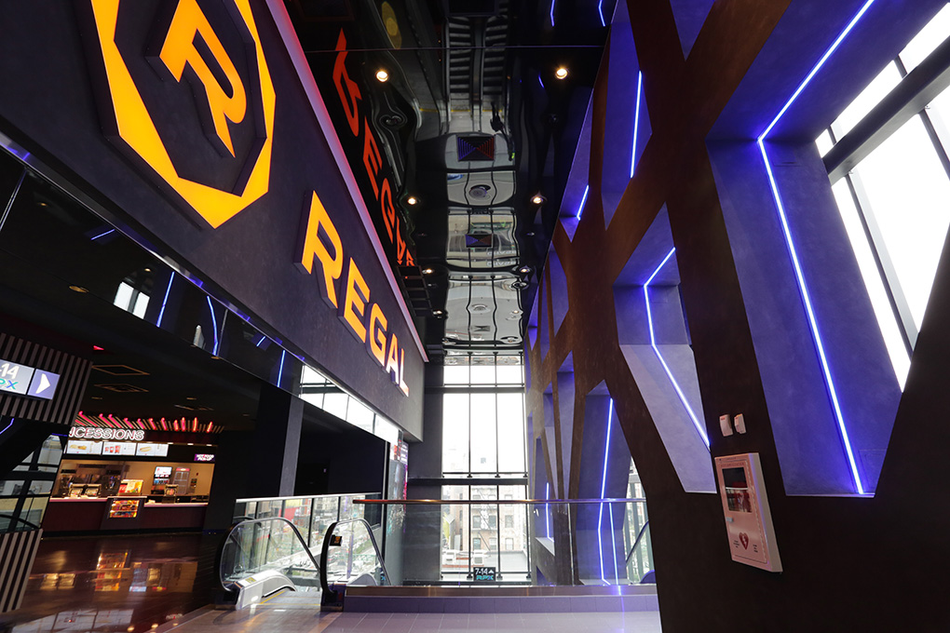
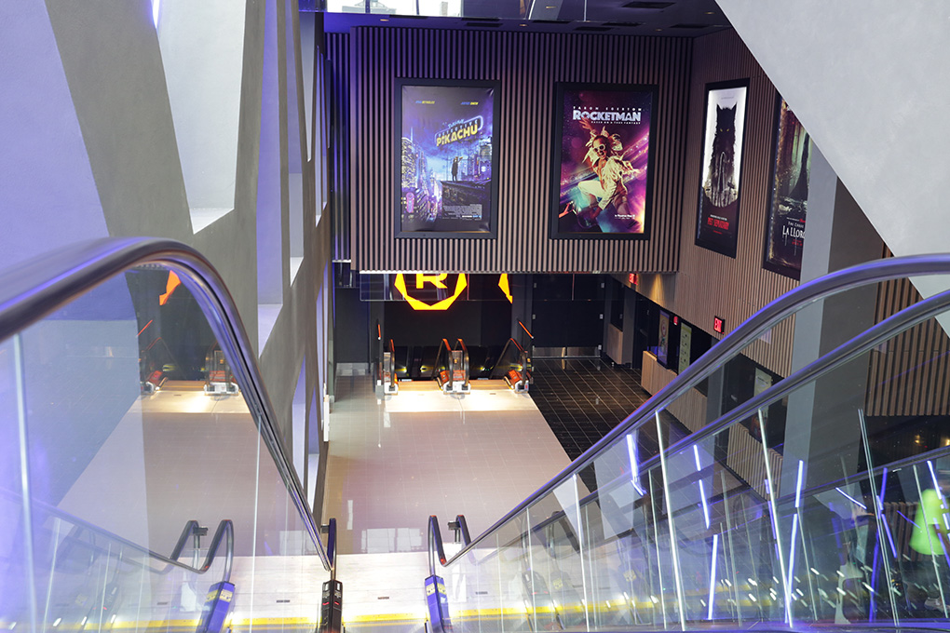
The Regal Crossing Multiplex - New York, NY
Hi-Lume Highlights
Hi-Lume installed the custom wood paneling, a prominent architectural feature found throughout the Regal Cinemas Multiplex, as well as sound-insolated ceilings set on spring isolators in each theatre.
Location
Lower East Side, New York, NY
Architect
SHoP Architects – New York, NY